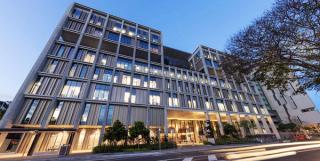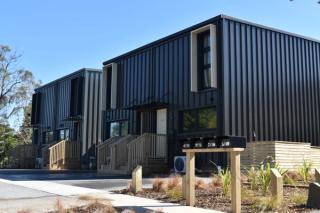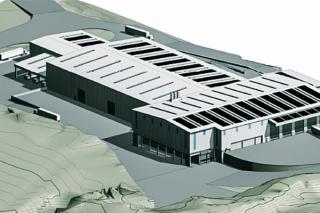
Herston Quarter development - Technical consultancy services
- Client Name
- Australian Unity
- Location
- Herston, Queensland, Australia

Challenge
Herston Quarter is a $1.1B, five-hectare redevelopment project being undertaken by Australian Unity, adjacent to the Royal Brisbane and Women’s Hospital. The master-planned development comprises a mixed-use, health-related precinct. Already Australian Unity has delivered a public hospital - Surgical, Treatment and Rehabilitation Service (STARS), public realm, and refurbished two iconic heritage buildings, being the former nurses’ quarters.
These heritage buildings have been adaptively repurposed as student accommodation and commercial office space. Currently a 1,160 space carpark is under construction and a childcare centre will soon be built. Future stages allow for health translation services and will be formalised in the near future. Herston Quarter is classified as a Priority Development Area (PDA) by the Queensland Government and expected for completion around 2028.
Undertaking the construction of the new development presented many challenges in the management of construction environmental emissions primarily because of the immediate neighbouring live hospital environment, childcare and residential. The Herston Quarter site is diverse in both geography and use and the surroundings complex in terms of the number of stakeholder groups. Of key importance to the primary hospital stakeholder Metro North Hospital and Health Service (MNHHS) was that an acceptable level of amenity for hospital staff, patients and vibration sensitive medical equipment throughout the construction process. In addition to MNHHS, Economic Development Queensland (EDQ) assessed development applications for this PDA.
Solution
SLR has been engaged on the project for professional services in one form or another since construction commenced in approximately 2017. SLR’s client being either Australian Unity (AU) or the principal contractors working under AU (Watpac and Hutchinson Builders). SLR was selected to work on the project due to our ability to get the job done through depth of technical experience, a proactive team, and ability to describe technical issues in plain English.
SLR’s engagements have comprised numerous different stages of the project with technical undertakings as follows:
- Façade transmission testing and setting of construction noise criteria on hospital staff and patients, childcare and animals
- Façade Vibration transmissibility testing and setting of construction vibration criteria for cosmetic damage, sensitive equipment, human annoyance and effects on animals
- Construction noise monitoring including live feedback systems
- Vibration monitoring for purposes of cosmetic damage , vibration,
- Vibration monitoring sensitive equipment, LINAC, MRI
- Compliance monitoring, wall testing, reverberation, background, mechanical and electrical plant, floor and ceiling vibration
- Construction noise and vibration and structural monitoring plans and modelling assessments for works both inside and outside of standard hours
- EMF testing
- Dust deposition
- Diesel fume monitoring
- Asbestos survey
- Water
- Building acoustic advice for the childcare including assessment of aerial ambulance (helicopter) impact.
Impact
SLR’s role on the project has enabled Herston Quarter construction activities to continue in an orderly and efficient manner whilst simultaneously providing a level of certainty for MNHHS and the community regarding noise, vibration and dust levels experienced, particularly for those working and recovering in the hospital precicnt. Through monitoring, management and negotiations, the developer/contractor and existing hospital stakeholders have been able to co-exist.
Proof of SLR’s success is in the tenure on the project and our project engagement remains ongoing.

