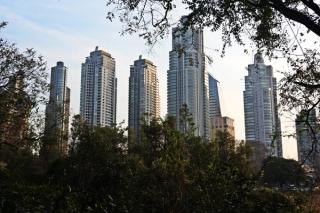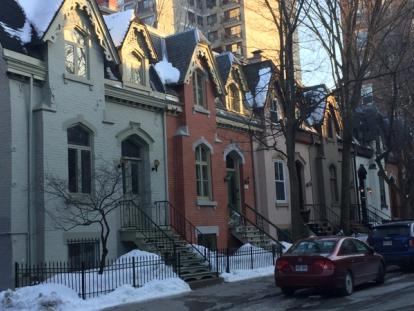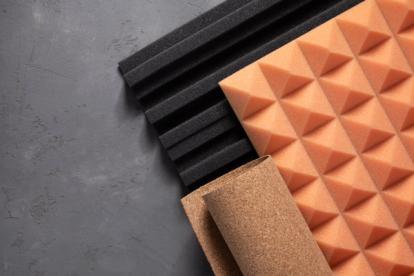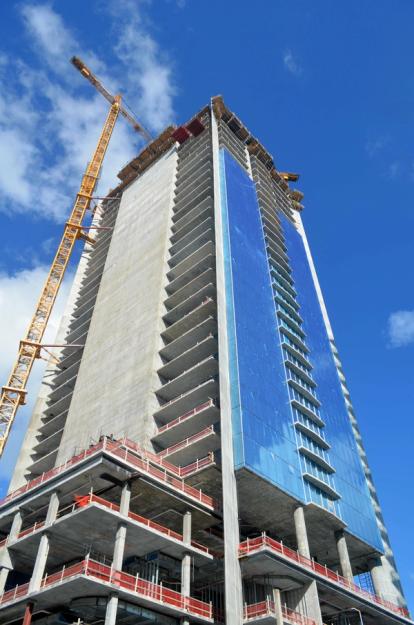
Preparing for Canada's Federal Plastics Registry: Is your business ready?
by Melissa Birch, Tarra Tamang
View post

Loud music, heavy footsteps, barking dogs… if you’ve ever dealt with these noises in your home, you’re not alone. While most living in a shared dwelling don’t expect to live in uninterrupted silence, both indoor and outdoor noise can quickly pass the threshold and become a major disturbance to a resident’s quality of life.
Recent studies by the University of Toronto suggest that noise pollution is a problem for people living in multi-residential developments. One study documented how noise annoyance and complaints from people living in shared dwellings have increased since the beginning of the COVID-19 pandemic. Authors cited the rise of teleworking as one reason for the increase, which subjects residents to more exposure to inside noise.
Another study found that sleep, mental stress, mood, work/study, and relaxation of residents were all impacted by noise, with outdoor noise (traffic, construction, etc.) and that from neighbors having the highest percentage of reported impact on mental stress and mood.
Considering approximately 40% of Canadians live in an apartment, row house, or semi-detached home, it’s worth asking why so many buildings fall short when it comes to noise control. Part of the answer lies within Canada’s building code.

Canada uses the National Building Code of Canada (NBCC) as a model code to provide guidance and inform local and provincial building codes. These codes provide minimum safety requirements for all new buildings, from basic residences to luxury accommodations.
Since NBCC’s code is only a model and has no legal status, guidelines are often modified at the municipal and provincial levels. Provinces and municipalities set mandatory requirements for acoustic separation between units, however, since high sound levels are largely considered an annoyance rather than a safety issue, the requirements are less stringent. For example, the required level of acoustic separation between dwellings only covers airborne sounds while they can also be transmitted structurally.
The Sound Transmission Class (STC) is a single number value that represents the overall assembly spectral airborne sound transmission from low bass to high-pitch squeaks. In other words, the STC rating describes the ability of a floor or wall partition to block sound from transmitting from one dwelling to another. The higher the STC rating of a partition, the better airborne sound is blocked by it.
STC provides a quick indication of sound isolation for easy comparison of assemblies. However, it is not without shortcomings. The main issue is that for discrete, tonal sounds and low frequency bass, the STC may not capture the level of sound attenuation required to satisfy occupants.
Building Codes in Canada use STC as the unit of measurement for airborne sound transmission loss requirements. Airborne sound can travel directly through a wall/floor and therefore partitions separating two apartments or condominium suites are required to meet minimum STC 50.
However, as there are different routes for sound to travel from one room to another, when measuring all attenuation factors in the field, the measured in-situ STC or Apparent Sound Transmission Class (ASTC) should be a minimum ASTC 47 to account for the sound transfer through the elements and junctions surrounding the partition of interest.
The Building Code also sets a minimum performance of STC 55 for partitions that separate elevators and garbage chutes from noise-sensitive areas in multi-family development.
The structure-borne sound isolation provided by a floor system is assigned a single number rating known as the Impact Insulation Class (IIC).
The IIC rating of a floor/ceiling assembly indicates how well a floor construction attenuates footfall or furniture-moving sound from getting into the structure and into the spaces below. The higher the IIC rating, the lower the sound level from footsteps or thumping sounds.
Currently, a minimum rating of IIC 55 is recommended, but building codes do not yet require or enforce this rating. We regularly see a floor performance of less than IIC 55 adopted in new developments.

Living with a partition achieving STC 50 between you and your neighbour would result in:
For structure-borne sound, there is no requirement for IIC, only a recommendation. This is unfortunate as one common complaint is due to structure-borne sound. An IIC 55 for a floor above you would result in you hearing:
The disadvantage to using a single value to represent acoustic isolation, such as STC and IIC, is that there is no indication of how well a partition assembly will block low-frequency noise. This is an issue because:
Some international jurisdictions have tried to address this by extending the frequency range over which the single number ratings are calculated. This would help in some of the situations listed above.

Only designing to meet the minimum building code requirement won’t be enough to protect residents from intrusive noise. Combining factors like urban development, more time spent at home, and heightened consumer awareness of noise pollution, we’re likely to see demand for enhanced sound insulation rise as time goes on.
Those building or planning to purchase a property should keep the following areas in mind:
Whether you’re a developer or a resident, SLR’s team of architectural acoustical design experts can help you design and improve your building's noise and vibration control. Get in touch with our team today.